Booking fac Spaces
The Fine Arts Center is home to a variety of unique and beautiful spaces and across the programming calendars for our museum, theatre, and art school, we keep them very busy! While this mission-based work may limit opportunities for external event partnerships and space rentals, we recognize the desirability of our spaces and make our facilities available to the community when possible.
Below is more information about our process for evaluating the high volume of requests received, how you can check availability for FAC spaces, or propose possible programming partners. Thank you for considering the Fine Arts Center for your event!
Event Policies
FAC core programming and Colorado College programs/events take priority in FAC spaces. All events must be requested at least 60 days out from the event date, with the exception being memorial services. Full event policies
Catering and Bar Services
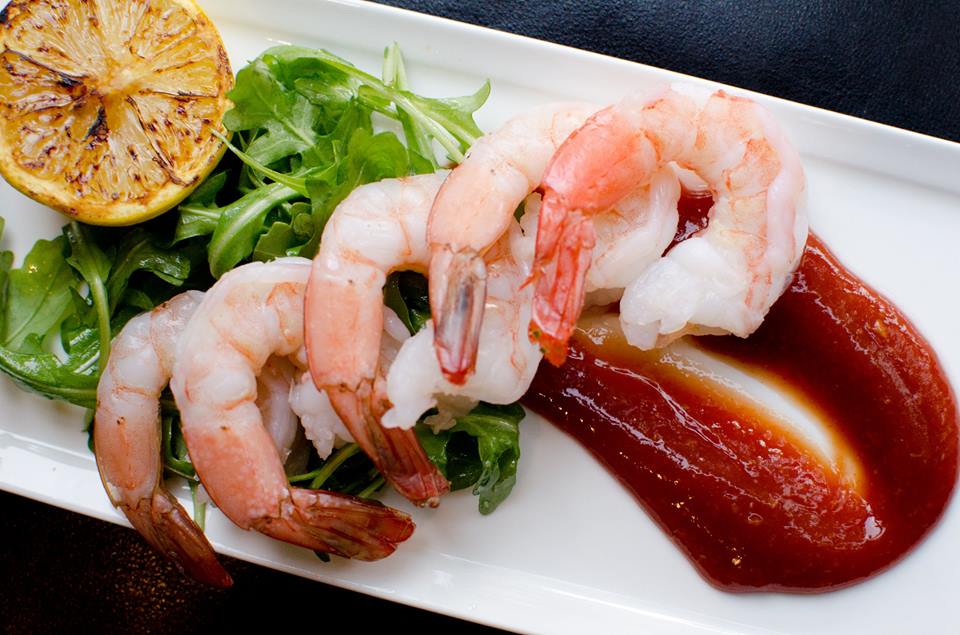
Bon Appétit is the exclusive caterer for the Fine Arts Center. Their focus is on fresh, authentic, delicious, and customizable selections. Bon Appétit also holds the liquor license for the Fine Arts Center and can be contracted for bar services as a part of your catering request. View catering menu
FAQs
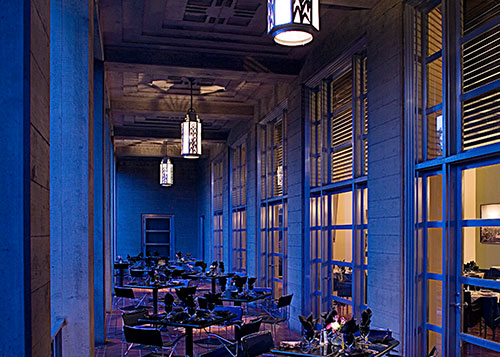
View the FAQ list for answers to questions such as:
How do I check to see if FAC spaces are available for my event?
Can I have my event in the main theatre?
I would like to tour the spaces, how do I coordinate that?
Are we allowed into the museum during my event?
Can I book my own photographer?
About Our Spaces
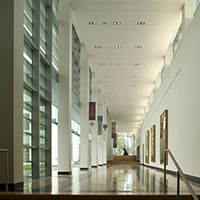
Smith Family Gallery
Featuring a large wall of glass looking out into the Courtyard, this is our largest and most adaptable space, especially when it’s paired with the Courtyard.
Capacity: 160 seated, 300 standing
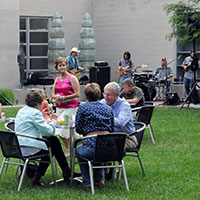
Courtyard
The airy Courtyard brings in the sun but is surrounded by building on all sides so is protected from the wind. This space is usually paired with the Smith Family Gallery in the warmer months for maximum flexibility.
Capacity: 160 seated, 350 standing
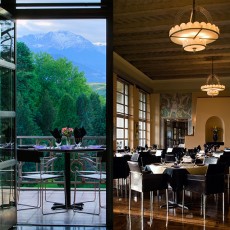
Taste
The FAC restaurant space includes some of the loveliest architectural features of the building, and can include the patio during warmer months or sunny winter days. The view of Pikes Peak is one of the best in town!
Capacity: 75 seated, 125 when the patio can be included
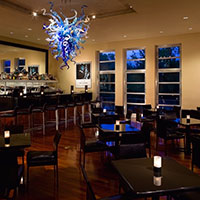
Deco Lounge
This stylish, jazz-inspired lounge is highlighted with a large Dale Chihuly Blue Sapphire chandelier. A full bar is included in the space.
Capacity: 40 seated, 75 standing
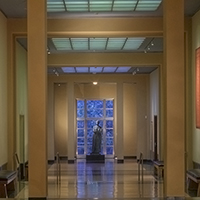
El Pomar Corridor
Part of the original 1936 Art Deco/Pueblo structure by noted architect John Gaw Meem, the El Pomar Corridor features lovely light from skylights and a large sculpture at the end of the hall. This space is connected to Taste and Deco Lounge, and may be rented on its own or in addition to those spaces for a separate reception space or overflow.
Capacity: 100 seated, 140 standing


